8300 Kenarden Drive, Truckee, CA 96161
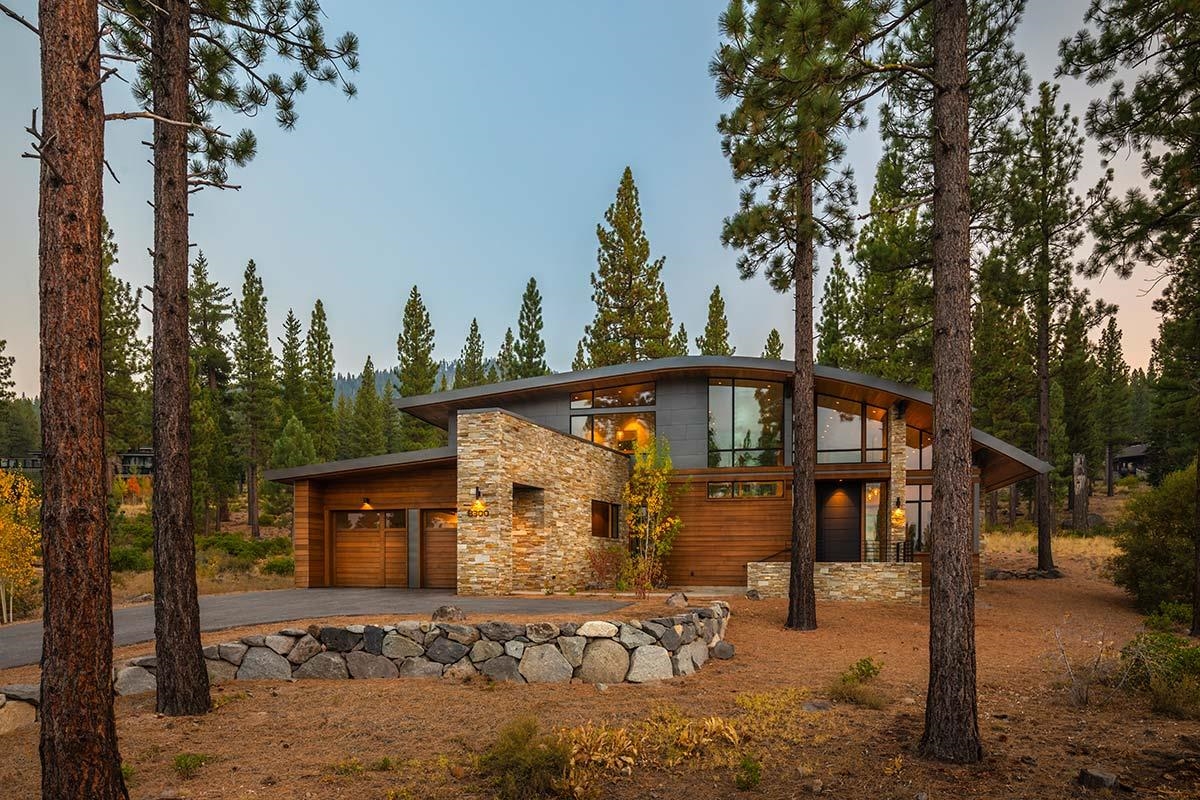
(click to view more)
Theres a striking similarity between Lookout Mountain and this Martis Camp home: they both share a similar contour, a sleek profile of curves that seem to mirror one another. Located near the Tennis Pavilion and Springs Pavilion, this 3,505 square-foot home and Lookout are locked in a loving stare down that can be witnessed from the back veranda or from the deck off the master bedroom. The mountains features are a product of nature, but the elegant curving roof of this home was an outcome of imagination and craftsmanship. Those characteristics run the course of this home, from the stout pivot entry door that glides at the push of a finger to the stunning great room with Weiland pocket doors that slide away, resulting in a seamless connection between the great room and the great outdoors. The patio frames a view towards Lookout Mountain, a scene enjoyed from a hot tub, firepit, barbecue, or from the comfort of the covered outdoor dining. In the nearby kitchen is a large counter space for casual meals and comfortable conversations. To one side is a long workspace with sink while a stroll down the hall leads to a bunkroom and bedroom combo with patio access. On this main level theres also a junior suite. Theres a metropolitan flair to the floating staircase leading to a landing room library and reading room. Further on is the primary suite with streamlined fireplace and a deck with views of Lookout Mountain and the patio below. The arrival at this 3-bedroom, 3.5-bathroom home is alluring as you wind past the Tennis Pavilion and Springs Park, eventually finding your way to this homes well-landscaped setting. Never a sight that grows old is that breathtaking glimpse of the curvaceous roofline that mimics the mountain in the distance. Its a beautiful case of art imitating life.
Address:8300 Kenarden Drive
City:Truckee
State:CA
Zip:96161
DOM:47
Square Feet:3505
Bedrooms:3
Bathrooms:3.5
Lot Size (acres):0.61
Type:Single Family
Virtual Tour
Additional Info
Area Information
Area:MARTIS CAMP-7SO
Community:Martis Valley
Directions:Shaffer Mill Rd. Left on Newhall Dr., Right on Dunsmuir Way, Left on Kenarden Rd. corner house on R
Interior Details
Floors:Wood, Tile
Fireplace:Living Room, Master Bedroom, Gas Fireplace, Insert
Heating:Radiant
Appliances:Range, Oven, Microwave, Disposal, Dishwasher, Refrigerator, Washer, Dryer, Other
Miscellaneous:Pantry, High Ceilings, Landscaping, Hot Tub
Exterior Details
Garage Spaces:Two
Garage Description:Attached
Septic:Utility District
Water:Utility District, Water Company
View:Filtered, Wooded, Mountain, Ski Resort
Setting:Street
Miscellaneous
APN:106-430-040
Square Feet Source:PLANS
Property Location
Martis Camp Realty, Inc.
Kim Kennedy
[email protected]
© 2025 Tahoe Sierra Multiple Listing Service. All rights reserved.

All Information Is Deemed Reliable But Is Not Guaranteed Accurate.
This information is provided for consumers' personal, non-commercial use and may not be used for any other purpose.
IDX feed powered by IDX GameChanger

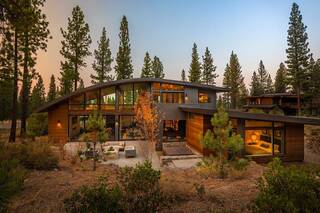
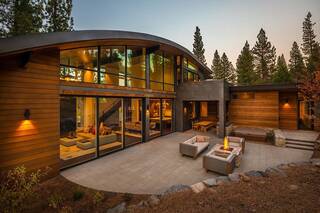
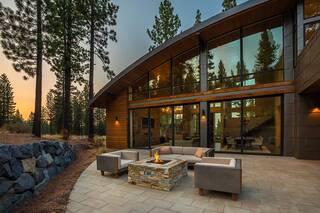
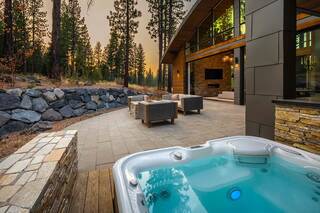
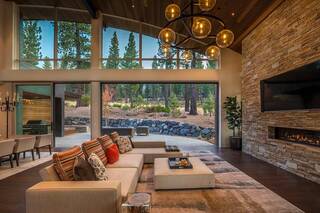
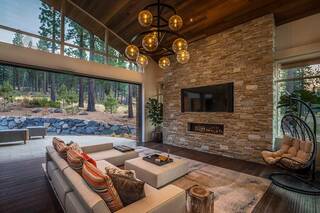
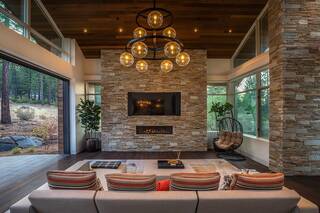
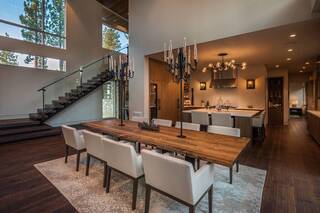
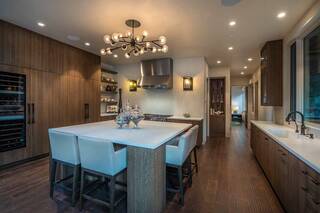
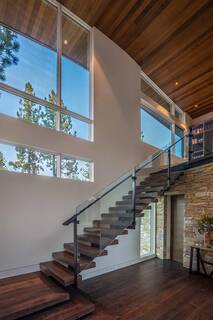
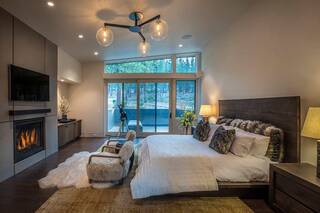
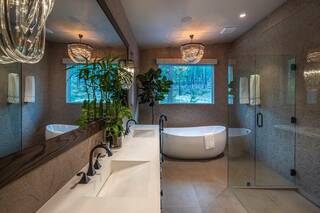
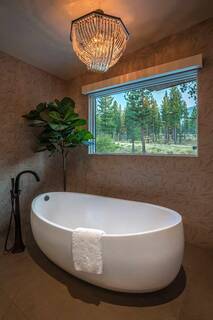
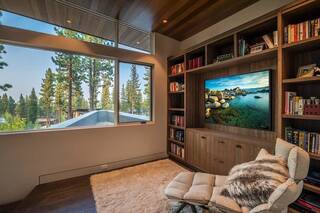
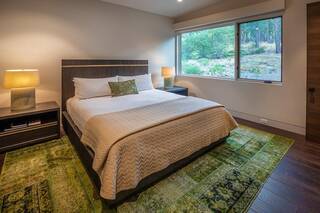
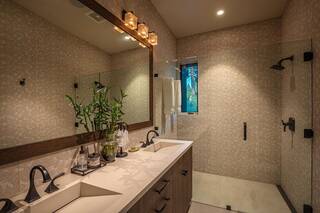
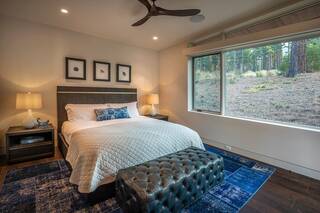
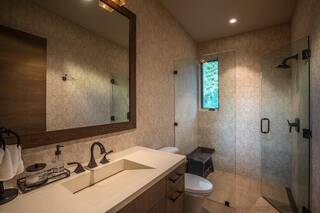
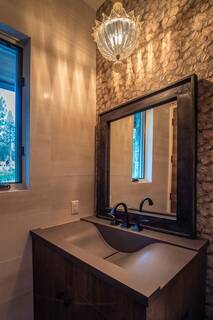
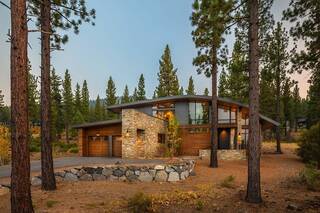
 Market Stats
Market Stats Listing Watch
Listing Watch My Home Valuation
My Home Valuation