11161 Parkland Drive, Truckee, CA 96161
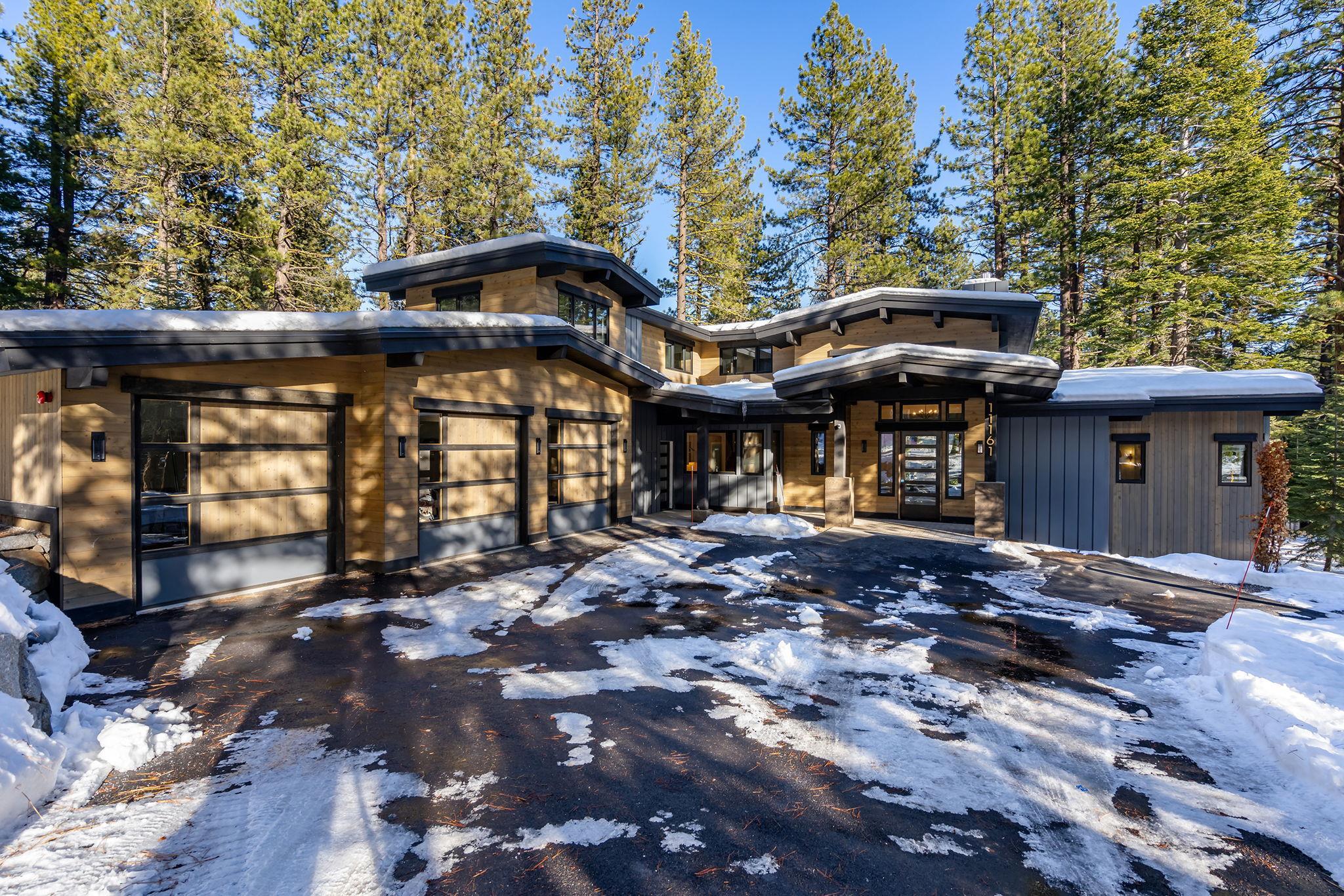
(click to view more)
Nestled in the highly sought-after Pine Forest neighborhood, just 2 miles from Downtown Truckee and with easy access to Interstate 80, this extraordinary Mountain Modern home offers the perfect blend of convenience and seclusion. Set in a small, non-gated HOA community, this brand-new custom-built home by Morken Construction showcases exceptional craftsmanship and a stylish design flooded with natural light. With soaring ceilings in the expansive great room, a thoughtfully designed floor plan, and seamless flow throughout, this home offers the best of Tahoe-Truckee living. Ideal for those seeking a luxurious living experience, the property boasts incredible indoor/outdoor flow, providing the perfect sanctuary for relaxation and privacy. The main level features sun-drenched living areas, 3 bedrooms, and a serene deck ideal for outdoor entertaining, all surrounded by tranquil forest views. The home also includes ample space for family and guests, with a 3-car garage and plenty of storage options. Whether you're looking for a peaceful retreat or a place to entertain, this home has it alla beautiful kitchen, abundant natural light, and a setting that offers both privacy and access to the best of the area.
Address:11161 Parkland Drive
City:Truckee
State:CA
Zip:96161
DOM:16
Square Feet:3154
Bedrooms:5
Bathrooms:4.0
Lot Size (acres):
Type:Single Family
Virtual Tour
Additional Info
Area Information
Area:PINE FOREST-7NR
Community:Truckee
Directions:89N/Truckee Wy/DPR to roundabout, exit PioneerTrl, Rt Comstock, Lt Granite Dr, Rt Parkland Dr, on Rt
Interior Details
Floors:Mixed
Fireplace:Living Room, Gas Fireplace, Insert
Heating:Natural Gas
Appliances:Range, Oven, Microwave, Disposal, Dishwasher, Refrigerator
Miscellaneous:Pantry, High Ceilings, Landscaping, High Speed Internet, Air Conditioning
Exterior Details
Garage Spaces:Three
Garage Description:Attached, Gar Door Opener
Septic:Utility District
Water:Utility District
View:Wooded
Setting:Street
Miscellaneous
APN:019-660-051
Square Feet Source:PLANS
Property Location
Coldwell Banker Realty
Diana Graves
[email protected]
© 2025 Tahoe Sierra Multiple Listing Service. All rights reserved.

All Information Is Deemed Reliable But Is Not Guaranteed Accurate.
This information is provided for consumers' personal, non-commercial use and may not be used for any other purpose.
IDX feed powered by IDX GameChanger

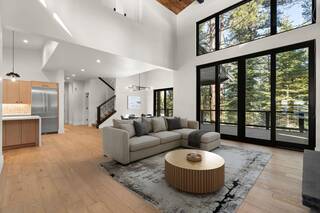
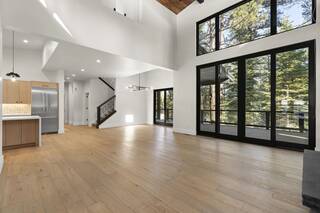
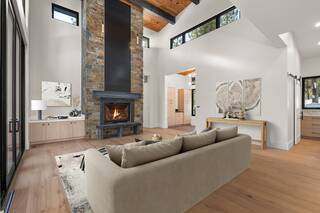
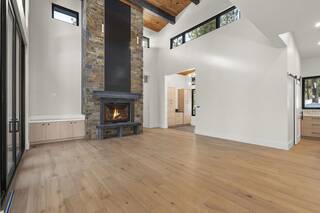
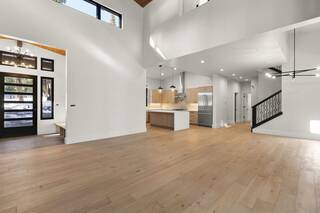
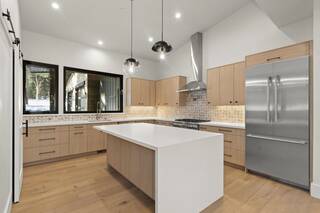
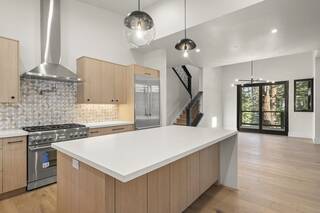
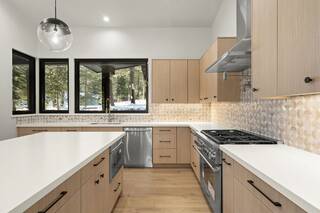
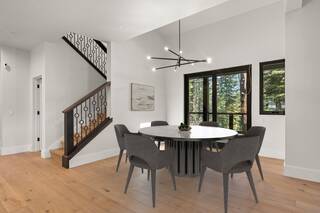
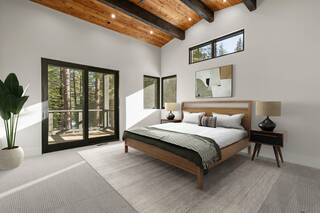
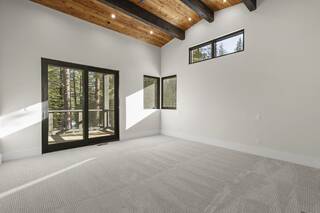
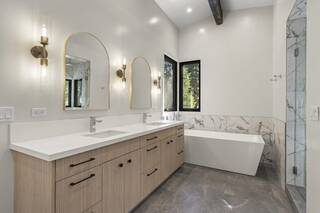
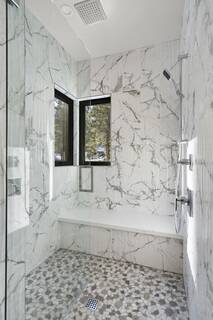
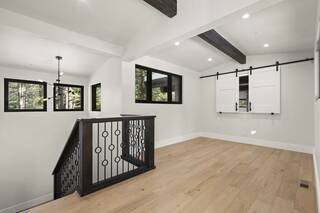
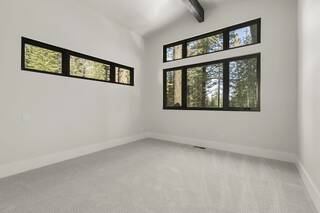
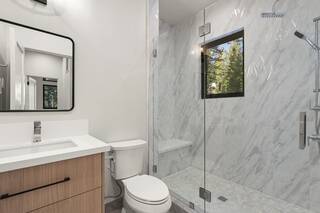
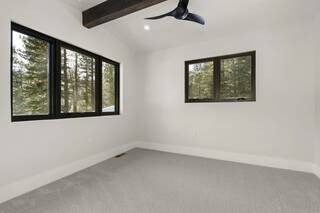
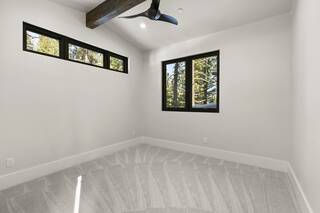
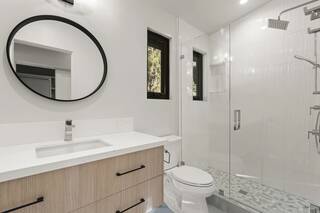
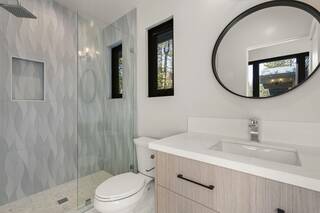
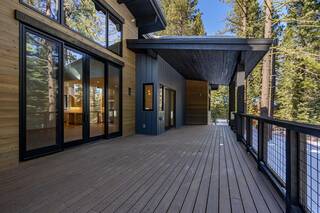
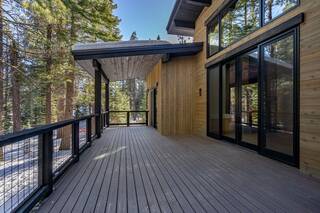
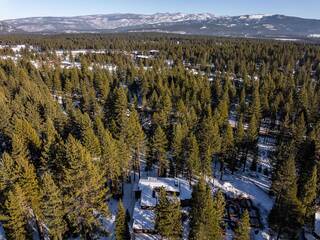
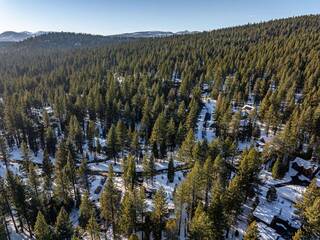
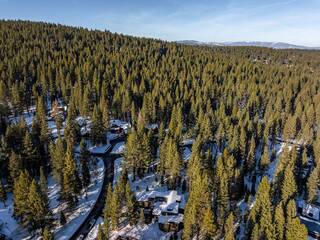
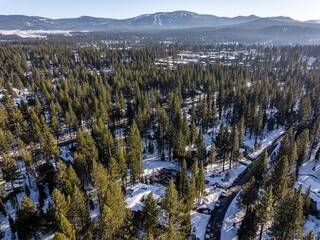
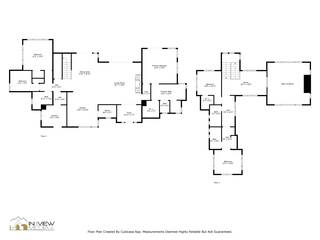
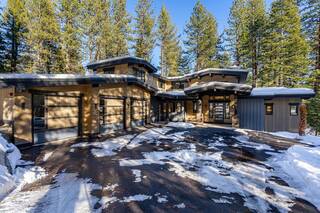
 Market Stats
Market Stats Listing Watch
Listing Watch My Home Valuation
My Home Valuation